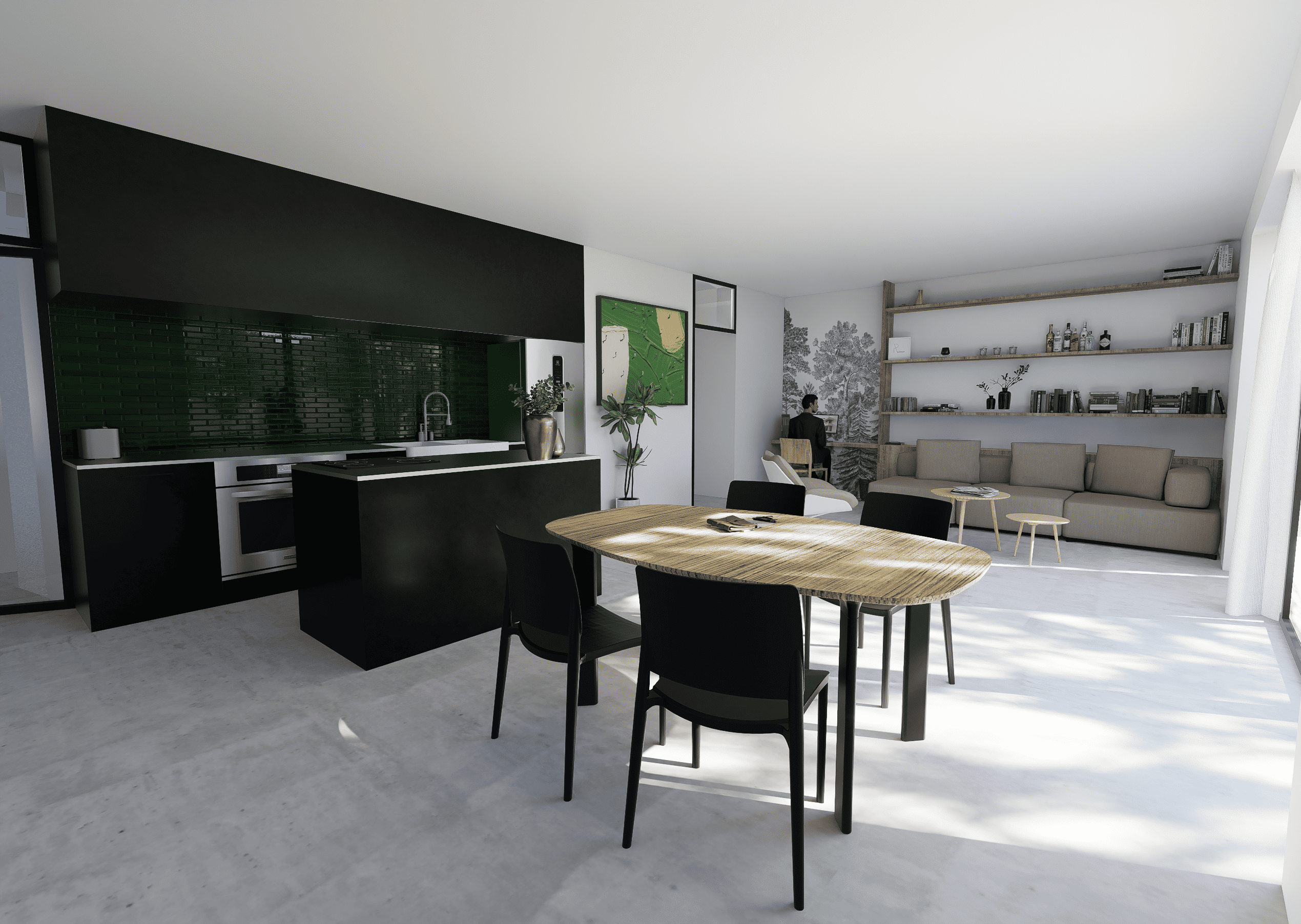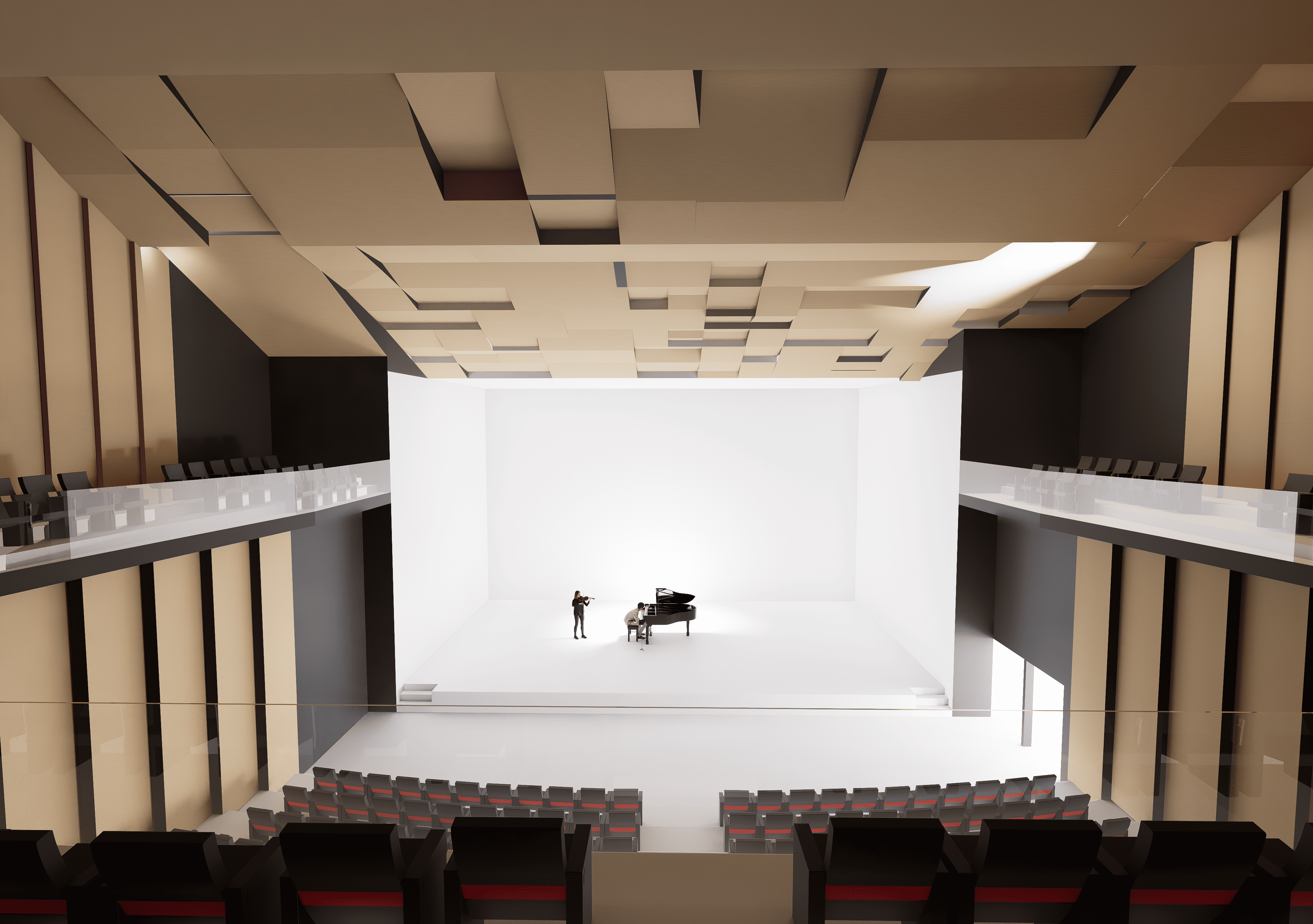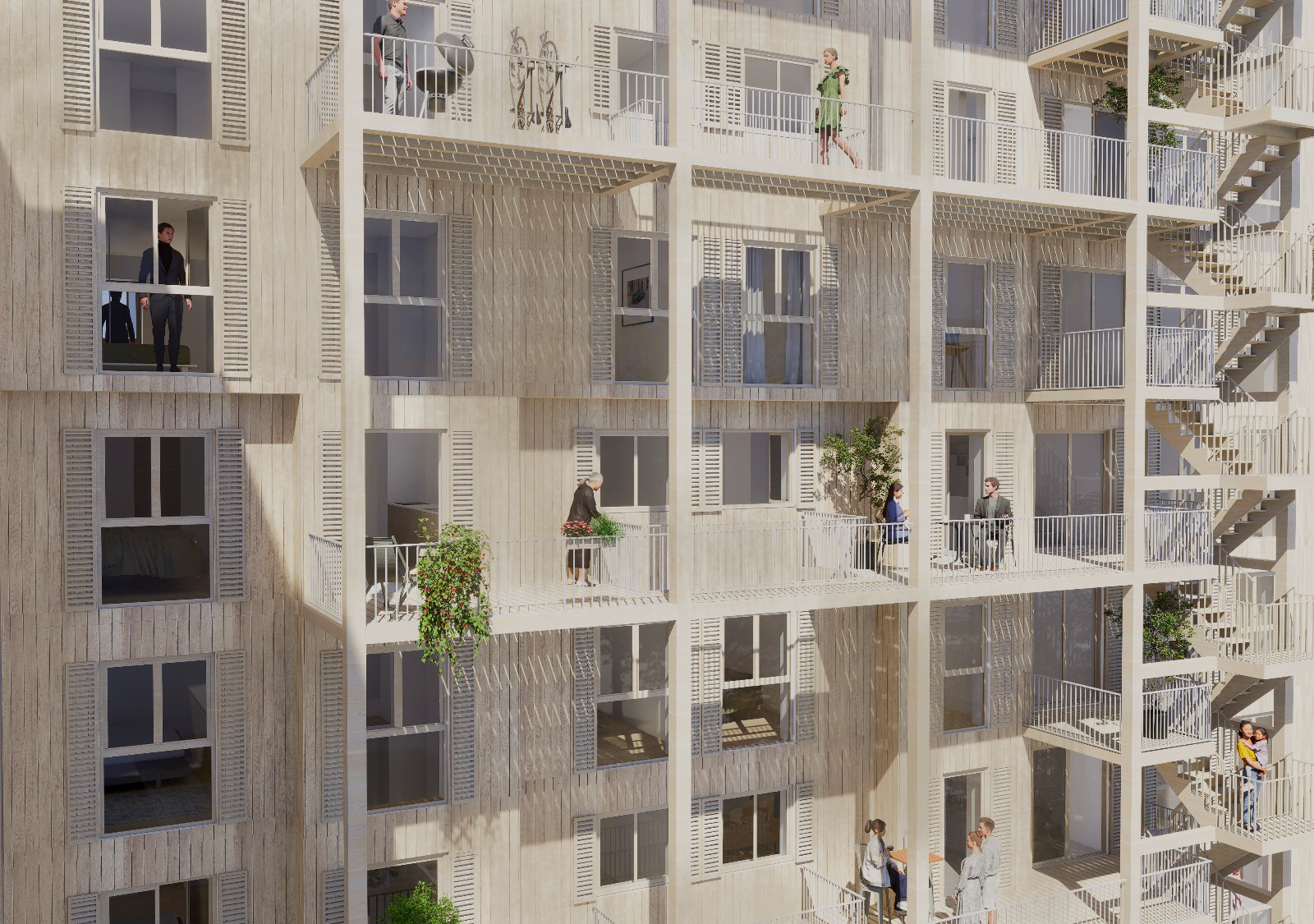Roots of knowledge
Program: Study center
Localisation : Lagos / Nigeria
Project type: Competition – In the Top 50
Year : 2025
"Roots of Knowledge" is a spatial narrative based on connection, openness, and shared growth. At its center, a tree-lined courtyard evokes the local tradition of gathering under the shade of a tree. Two classrooms flank it, balancing study and interaction. A modular collaborative room, open to the courtyard, blurs the boundary between inside and outside and encourages teamwork. The architecture emphasizes natural light, ventilation, and sustainable materials, with an overhanging roof creating a microclimate conducive to learning.
More than just a place of learning, it is a living space where bonds are forged, traditions are respected, and ideas take root so they can flourish.
Roots of knowledge
Program: Study center
Location : Lagos, Nigeria
Project type: Competition – In the Top 50
Year : 2025
"Roots of Knowledge" is a spatial narrative based on connection, openness, and shared growth. At its center, a tree-lined courtyard evokes the local tradition of gathering under the shade of a tree. Two classrooms flank it, balancing study and interaction. A modular collaborative room, open to the courtyard, blurs the boundary between inside and outside and encourages teamwork. The architecture emphasizes natural light, ventilation, and sustainable materials, with an overhanging roof creating a microclimate conducive to learning.
More than just a place of learning, it is a living space where bonds are forged, traditions are respected, and ideas take root so they can flourish.



