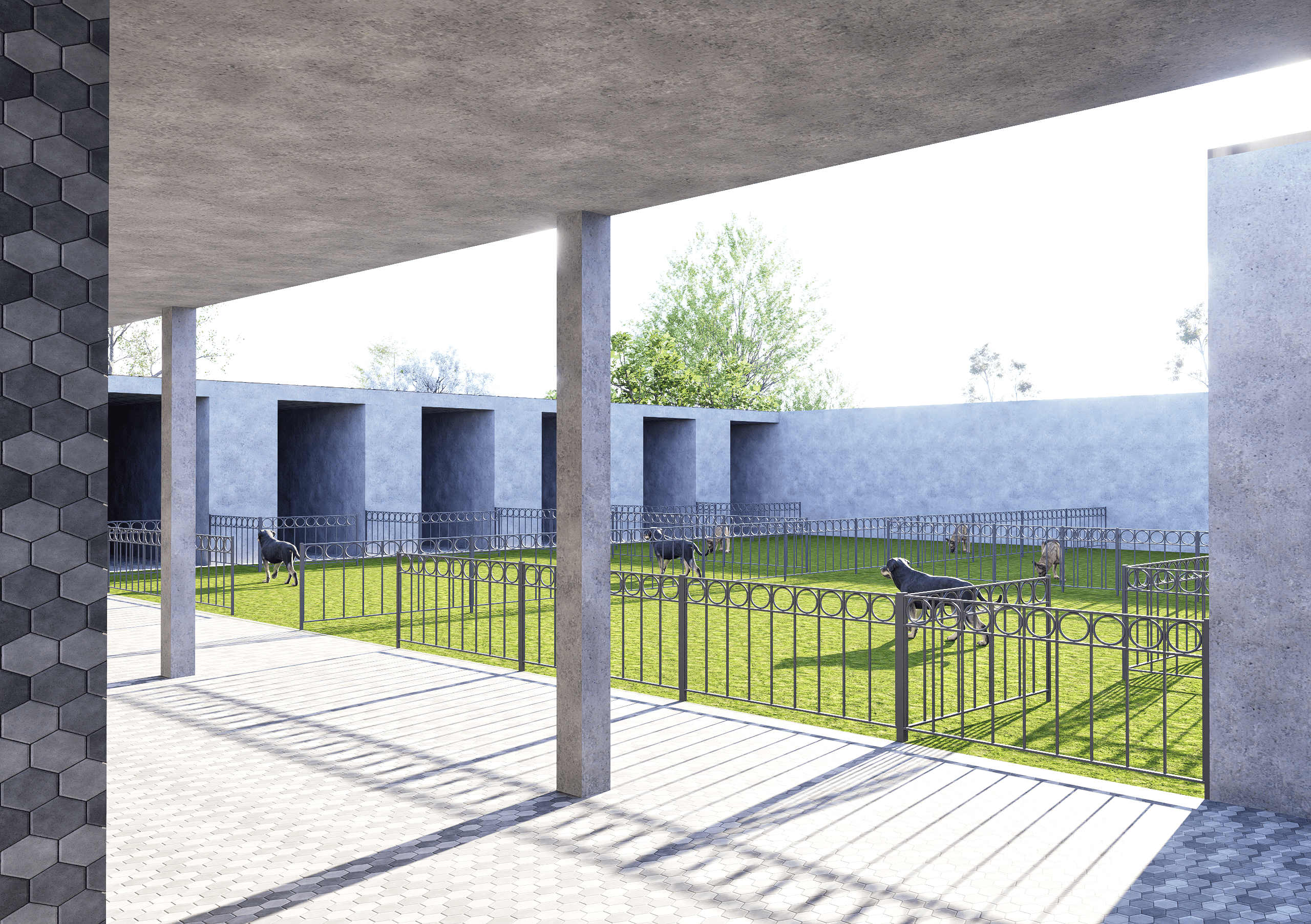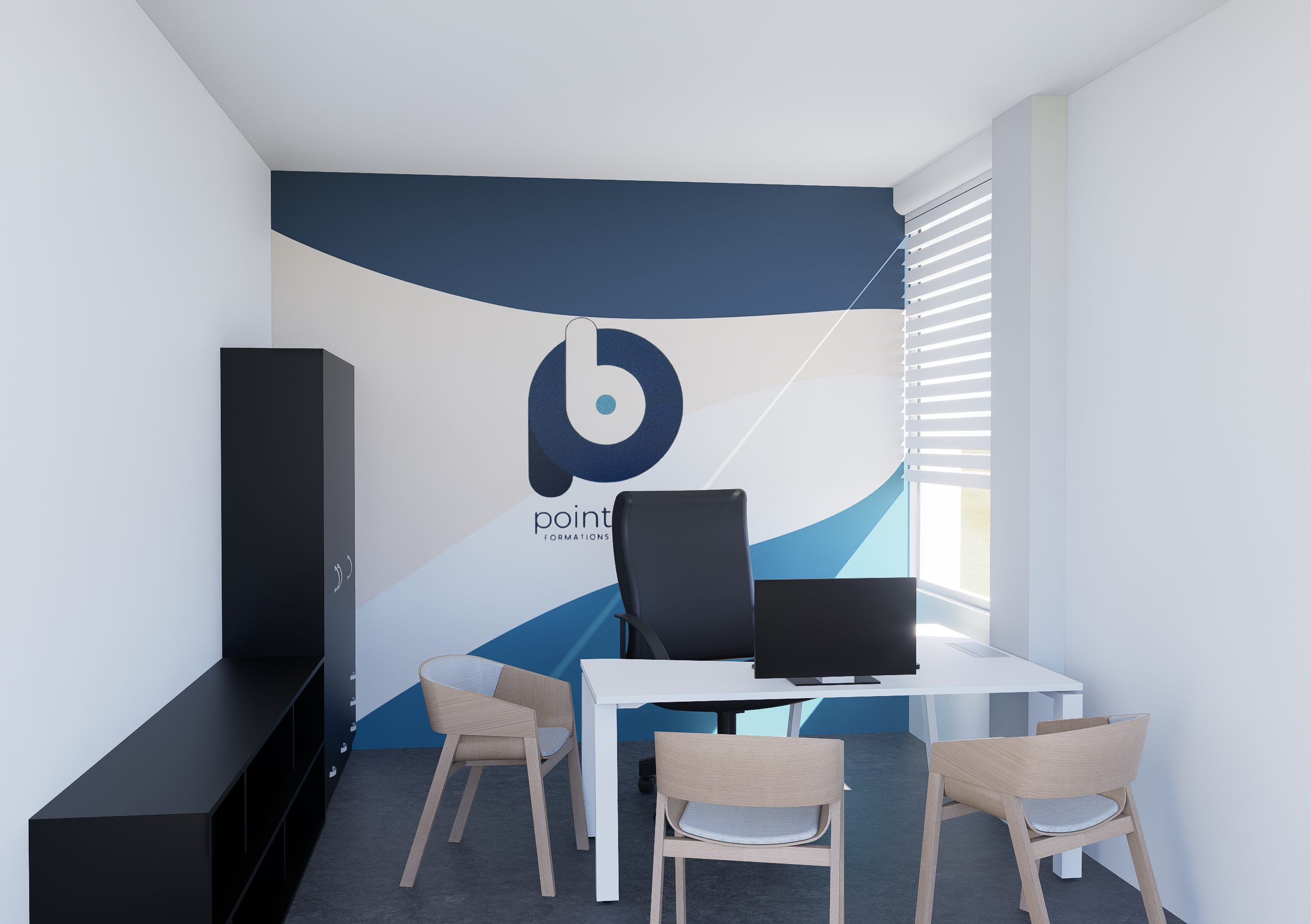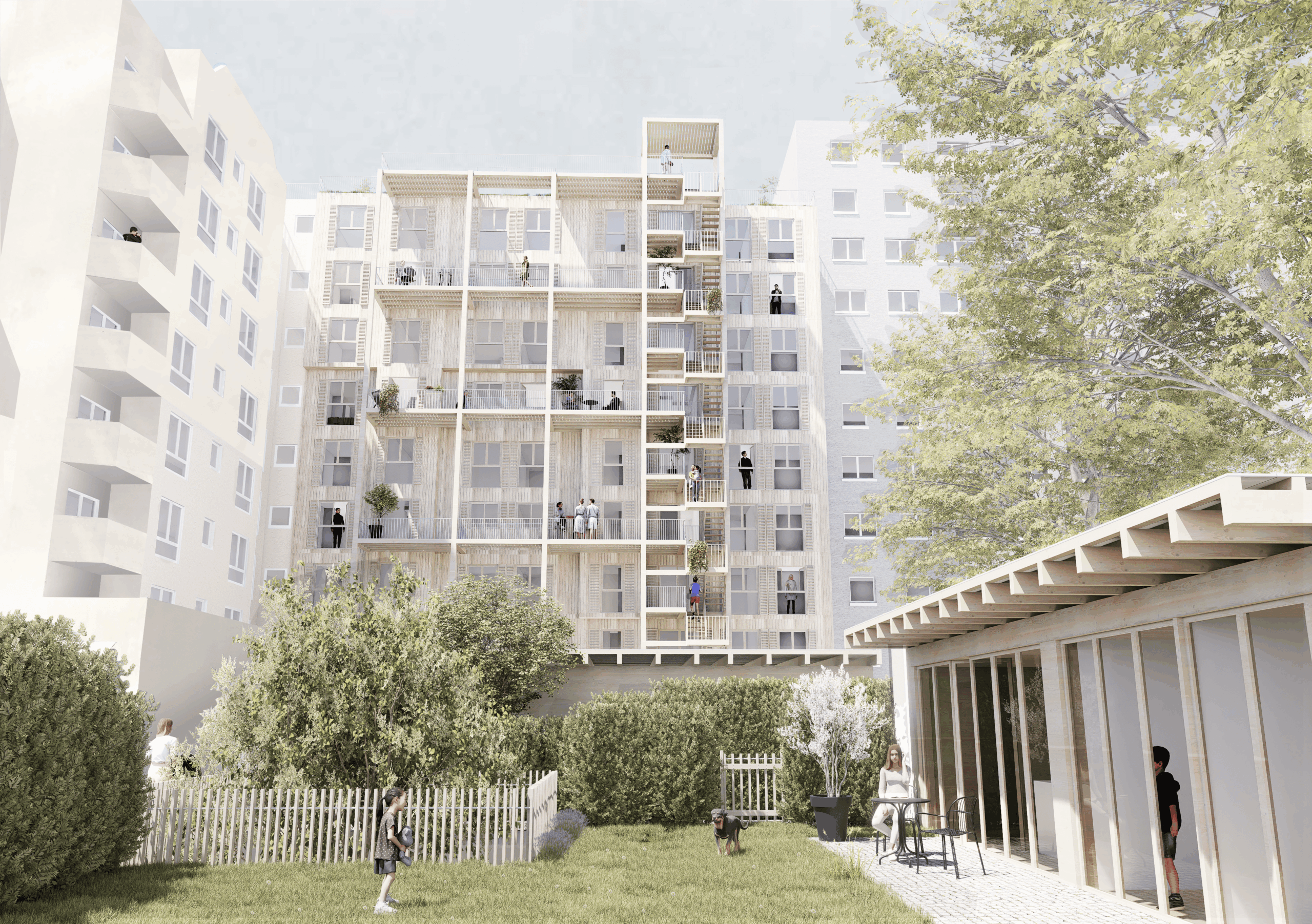Modul’R
Program: Renovating a house
Location : Mantes-la-Ville, France
Project type: commissioned project
Year : 2025
This two-part house project aimed to optimize the layout despite constraints. In collaboration with the site manager, the layout was redesigned for greater fluidity and functionality. Based on existing sketches, several versions of detailed plans refined the project. Plans and photorealistic renderings allowed everyone to visualize the project before work began, ensuring clarity and smooth execution.
Modul’R
Program: Renovating a house
Location : Mantes-la-Ville, France
Project type: commissioned project
Year : 2025
This two-part house project aimed to optimize the layout despite constraints. In collaboration with the site manager, the layout was redesigned for greater fluidity and functionality. Based on existing sketches, several versions of detailed plans refined the project. Plans and photorealistic renderings allowed everyone to visualize the project before work began, ensuring clarity and smooth execution.



