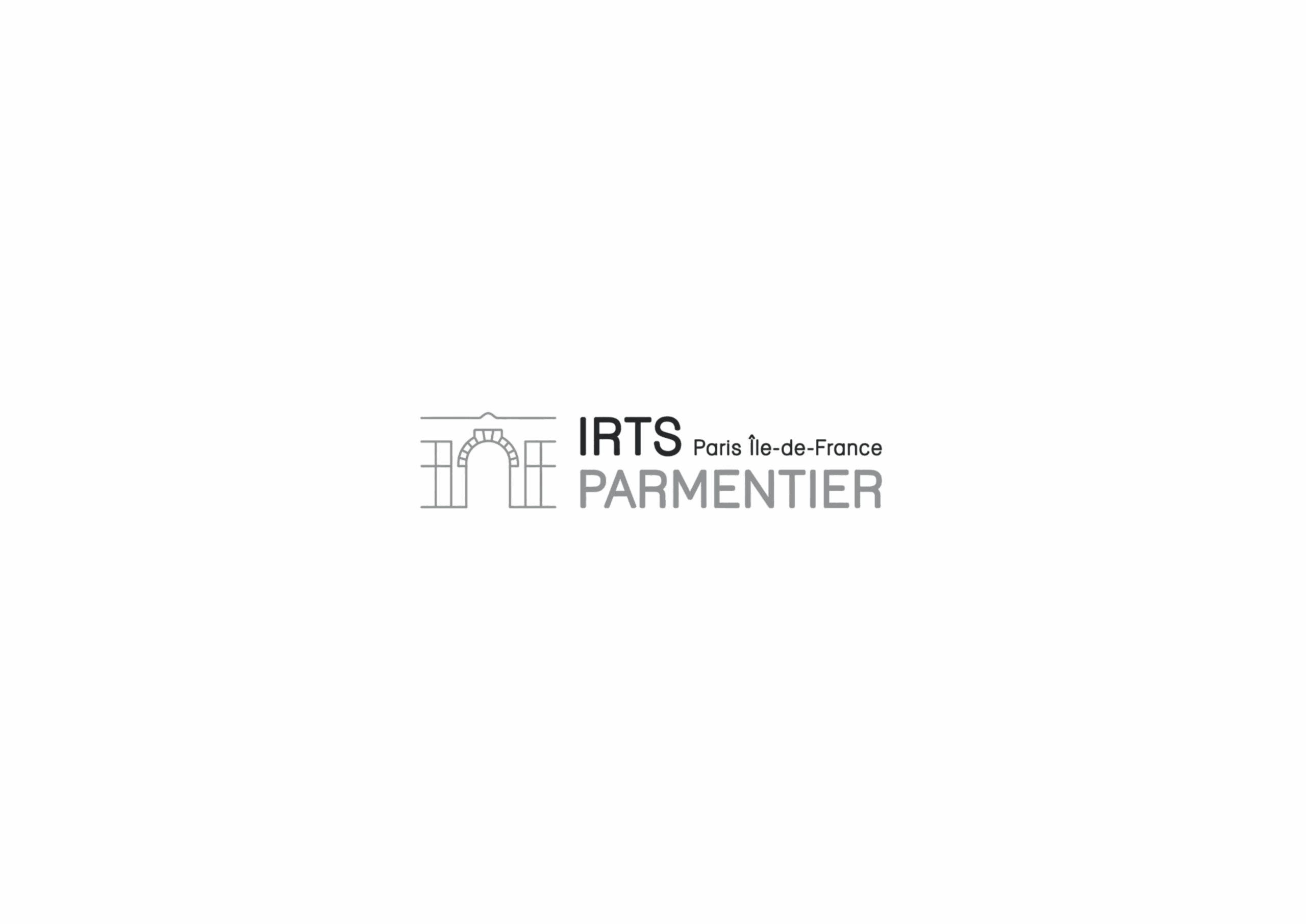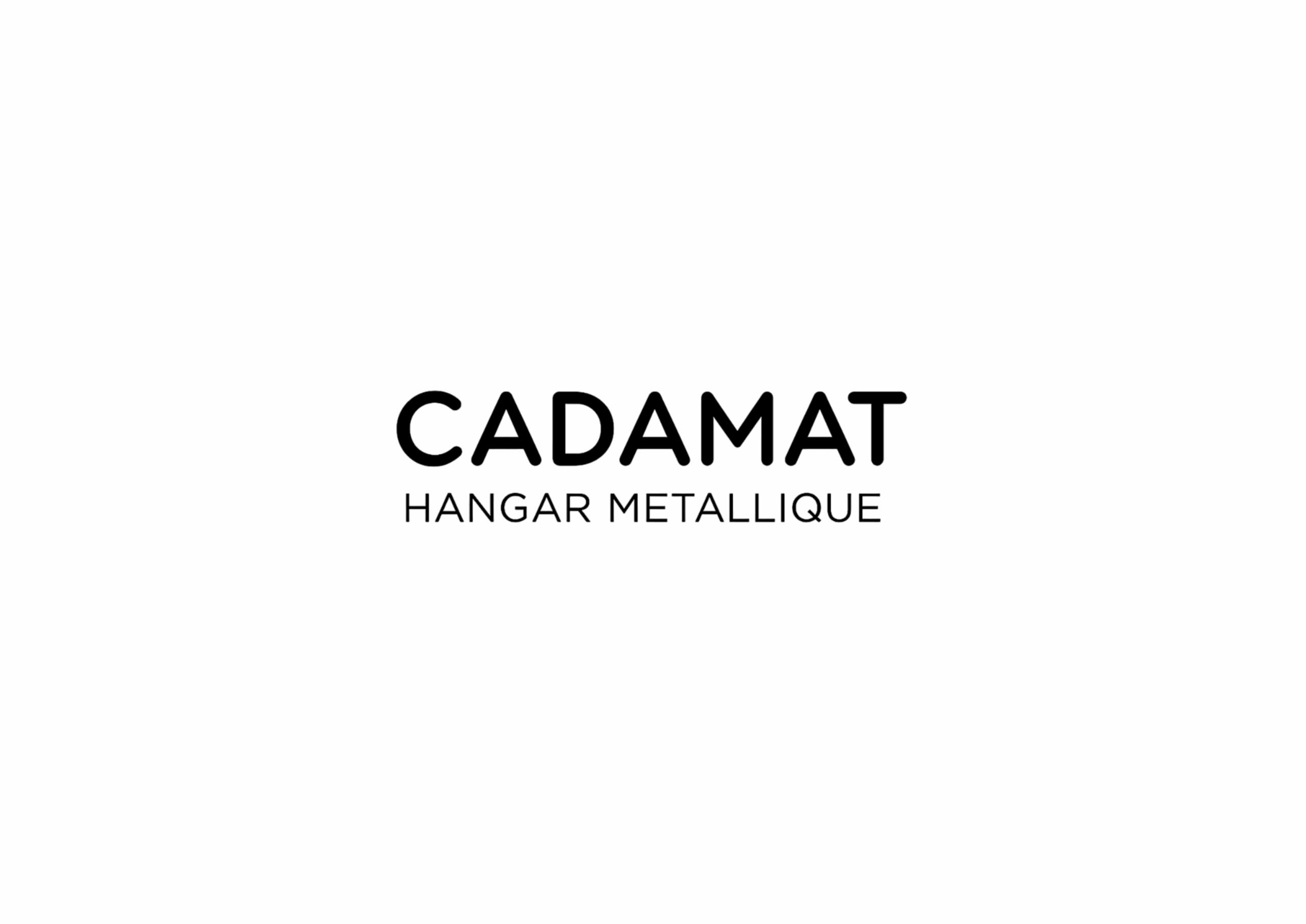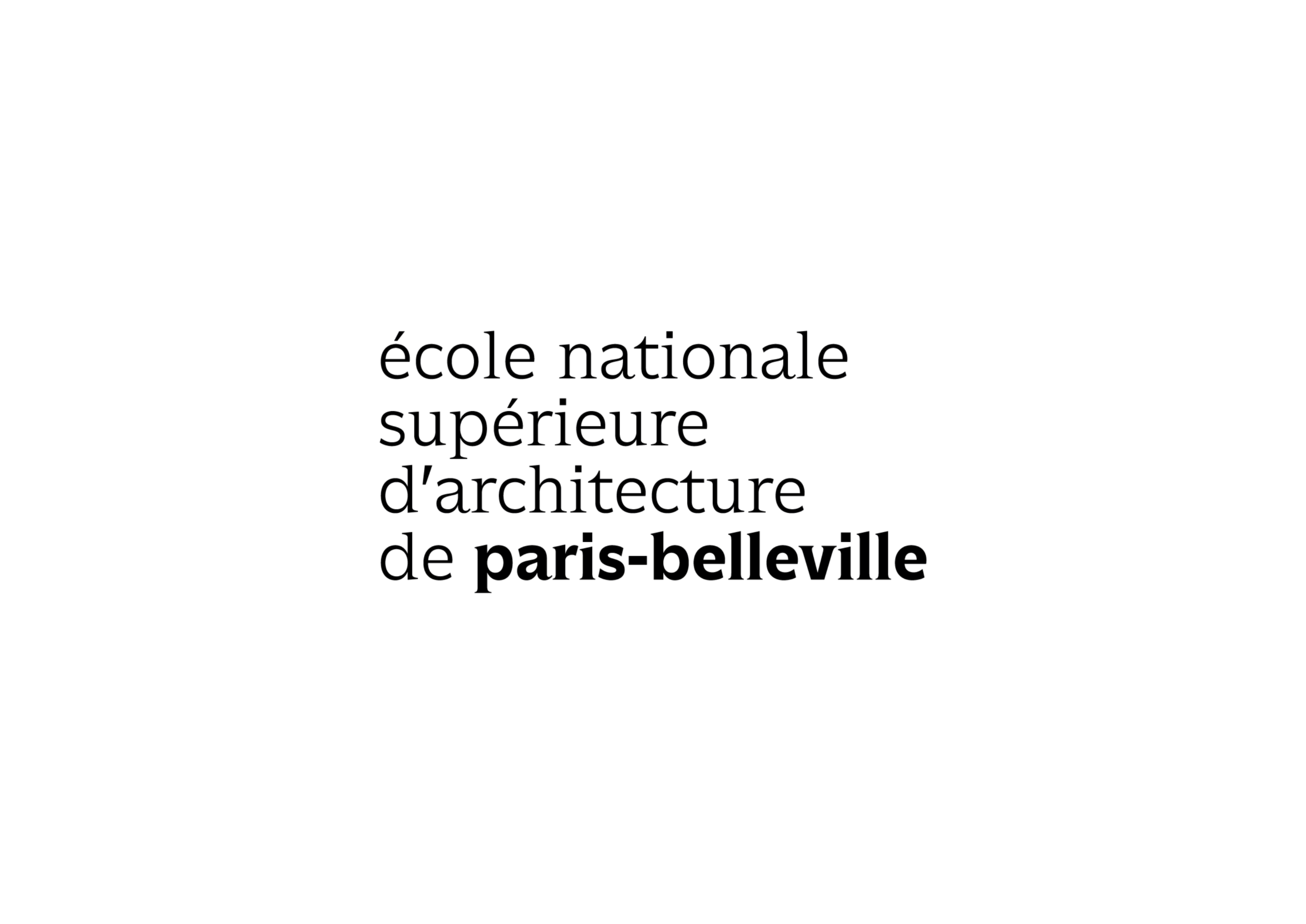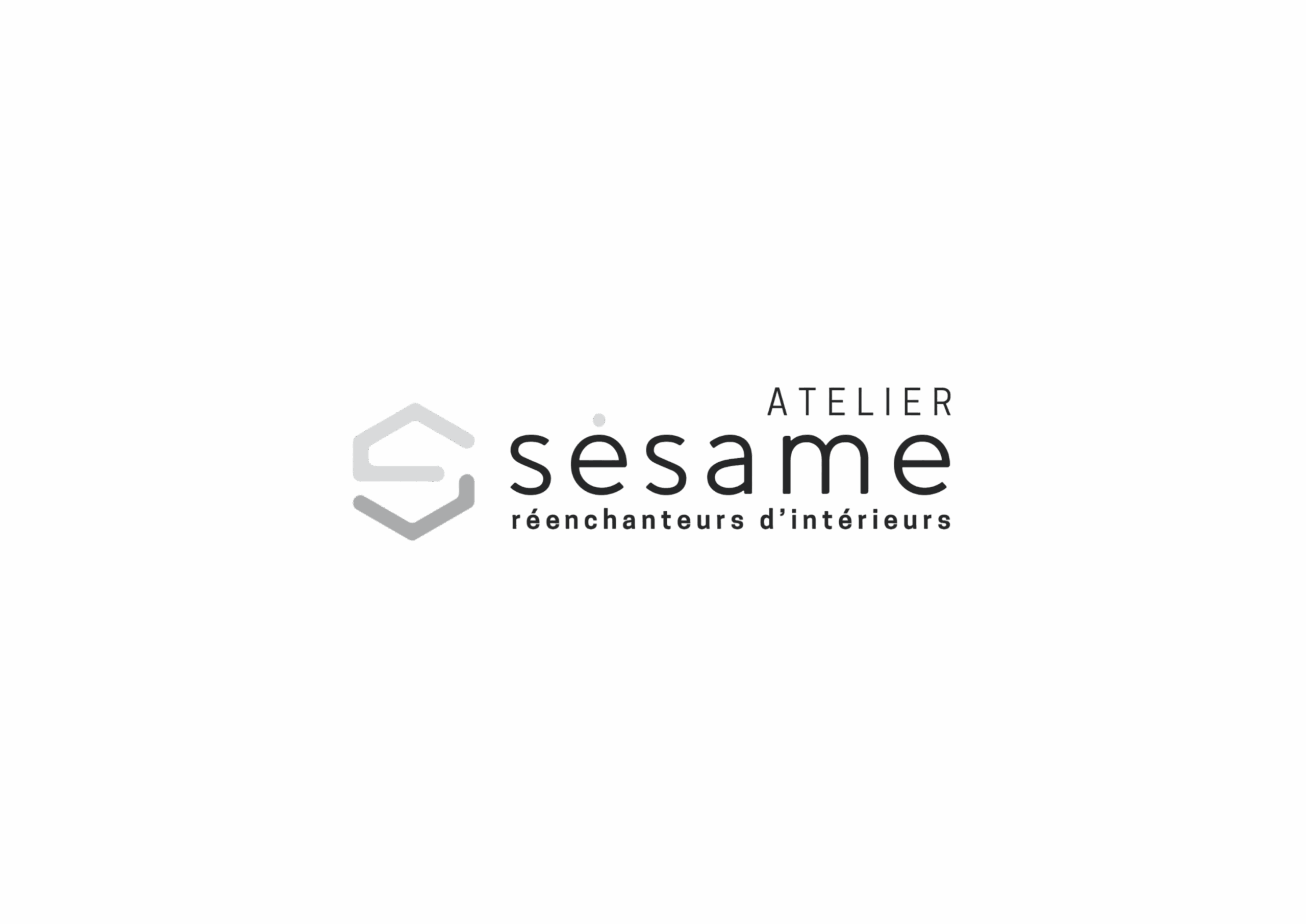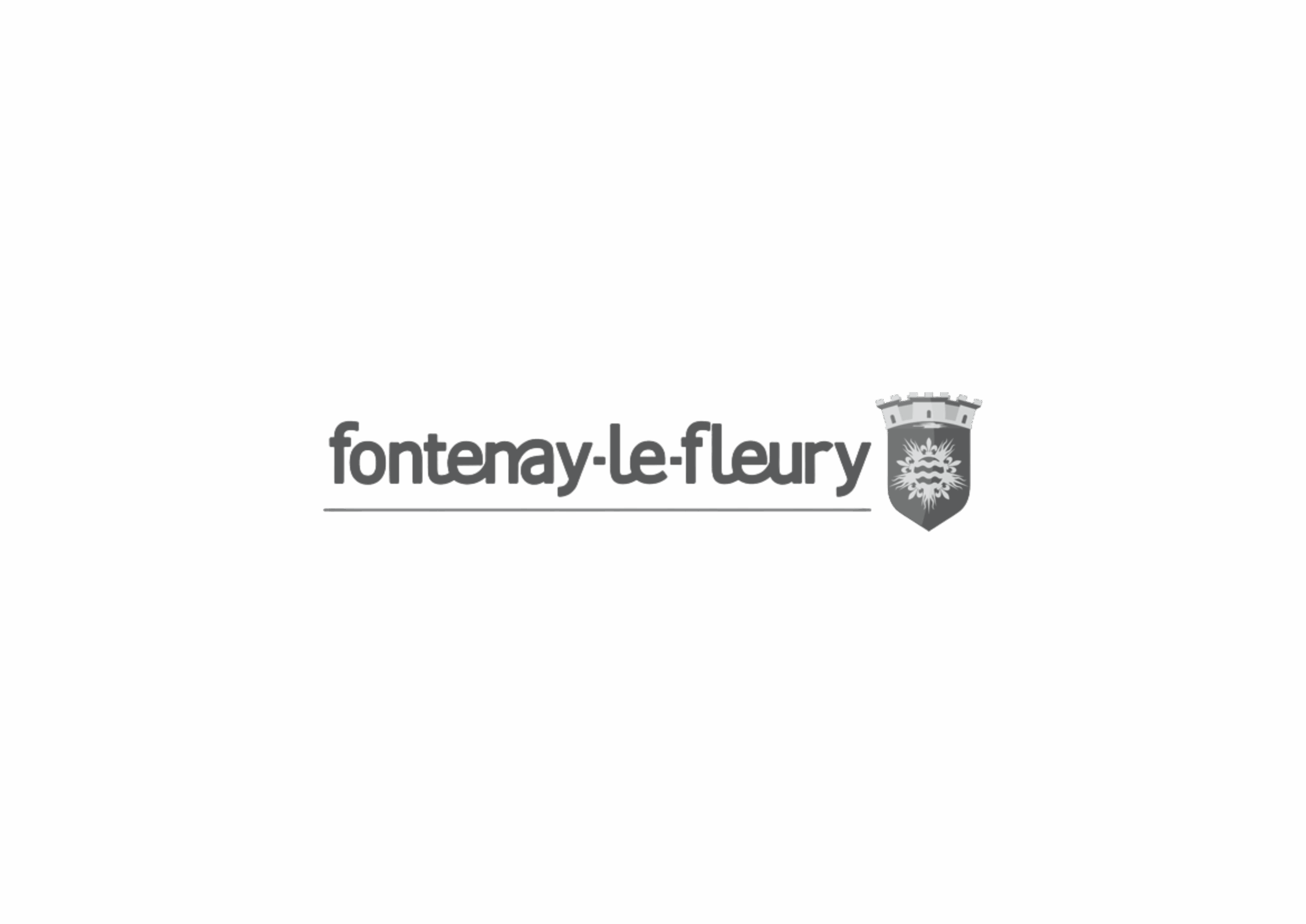We believe that architectural renderings should evoke emotion before they convince.
Qui êtes-vous?
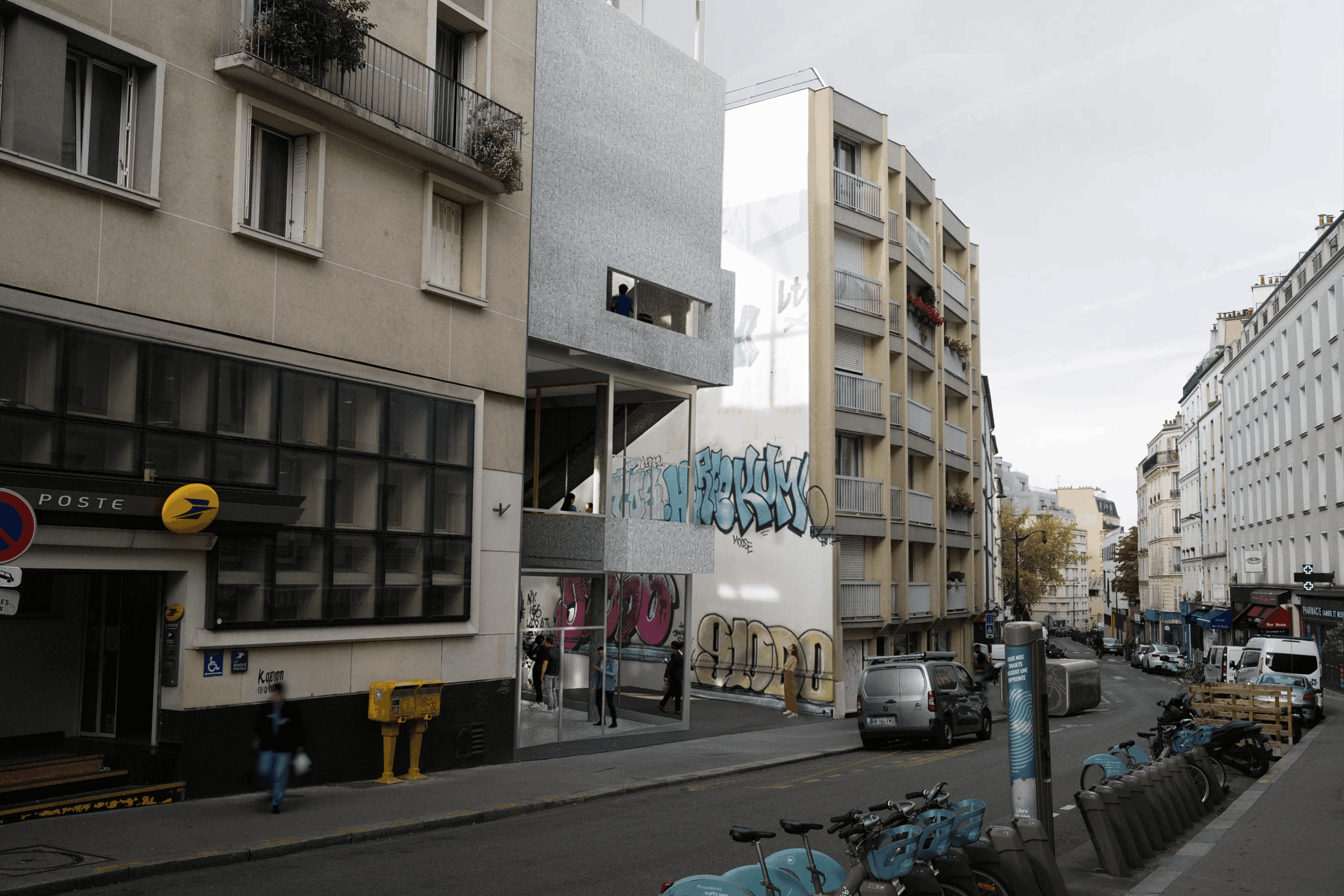
Realistic perspectives
Realistic renderings designed through genuine dialogue, to give impact to your ideas and make them immediately understandable.
->Ideal for competition submissions or building permit applications
Custom design
Graphic design tailored to your needs:
- Site plans
- Geographic situation plan
- Perspective section
- Detail section
->Ideal for project rendering or building permit applications
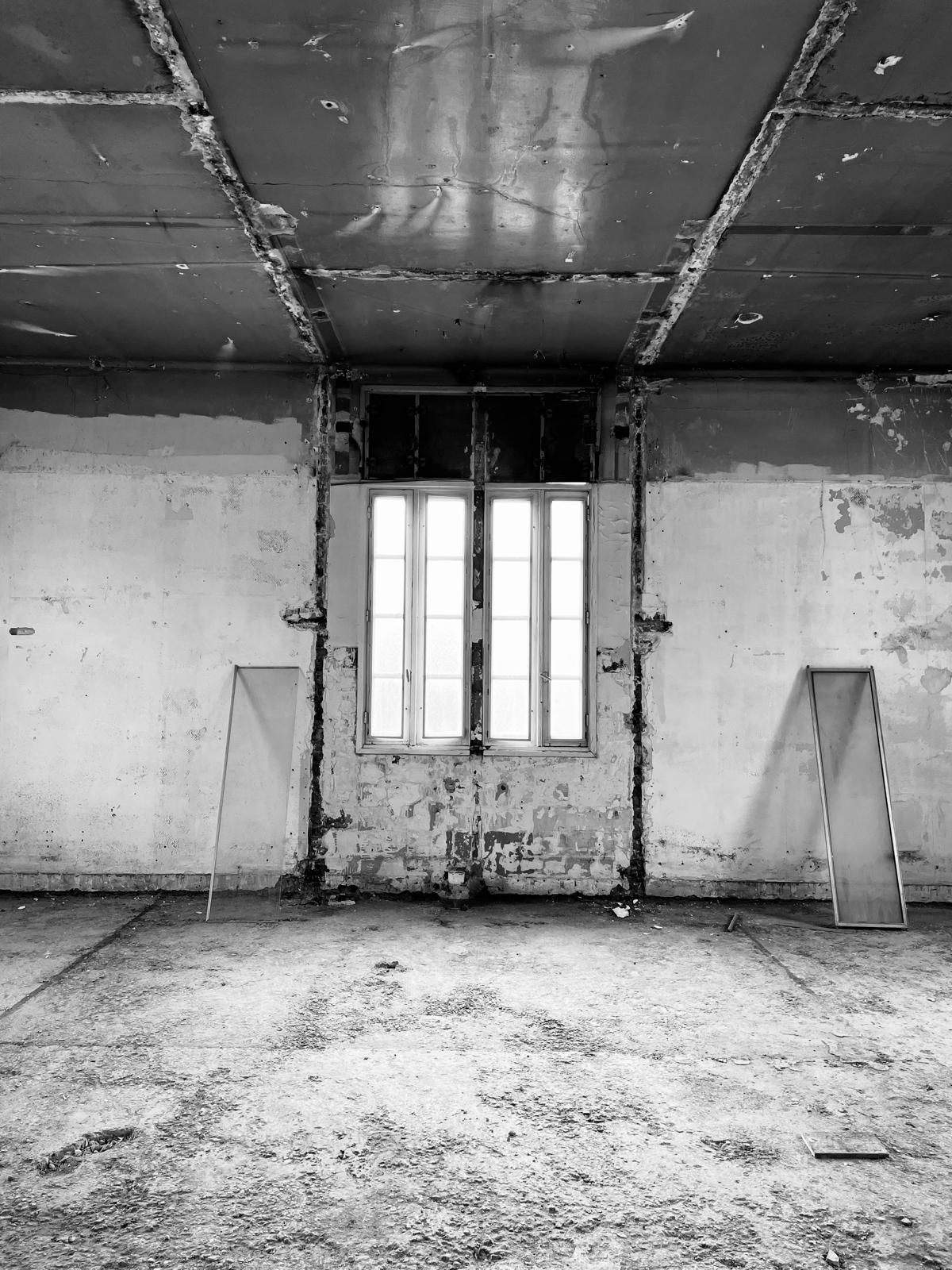
Relevés sur site
Creation of DWG/PDF plans with on-site measurements for accurate plan improvements
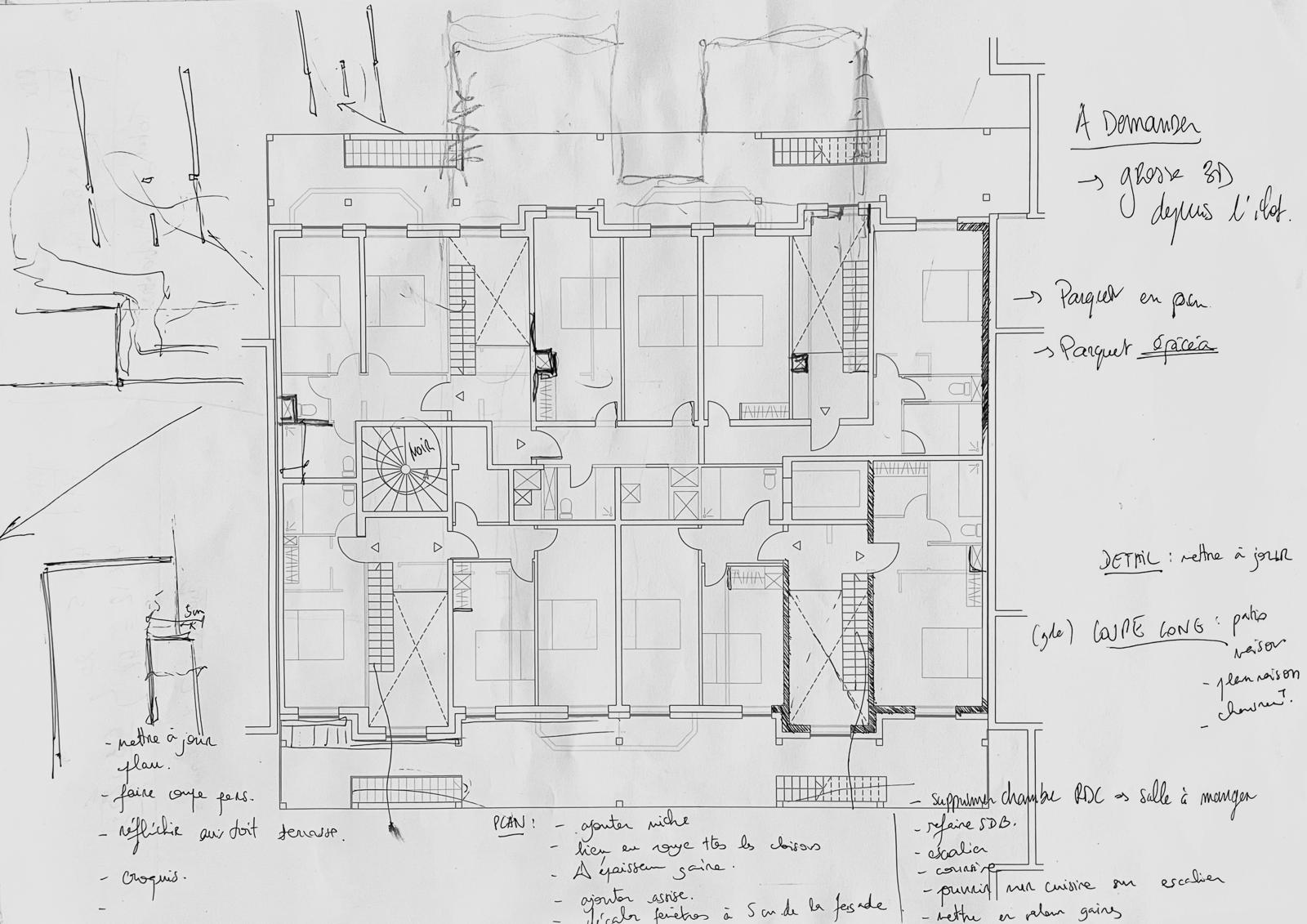
Development proposals
Réhabilitation d’espaces privés / publics
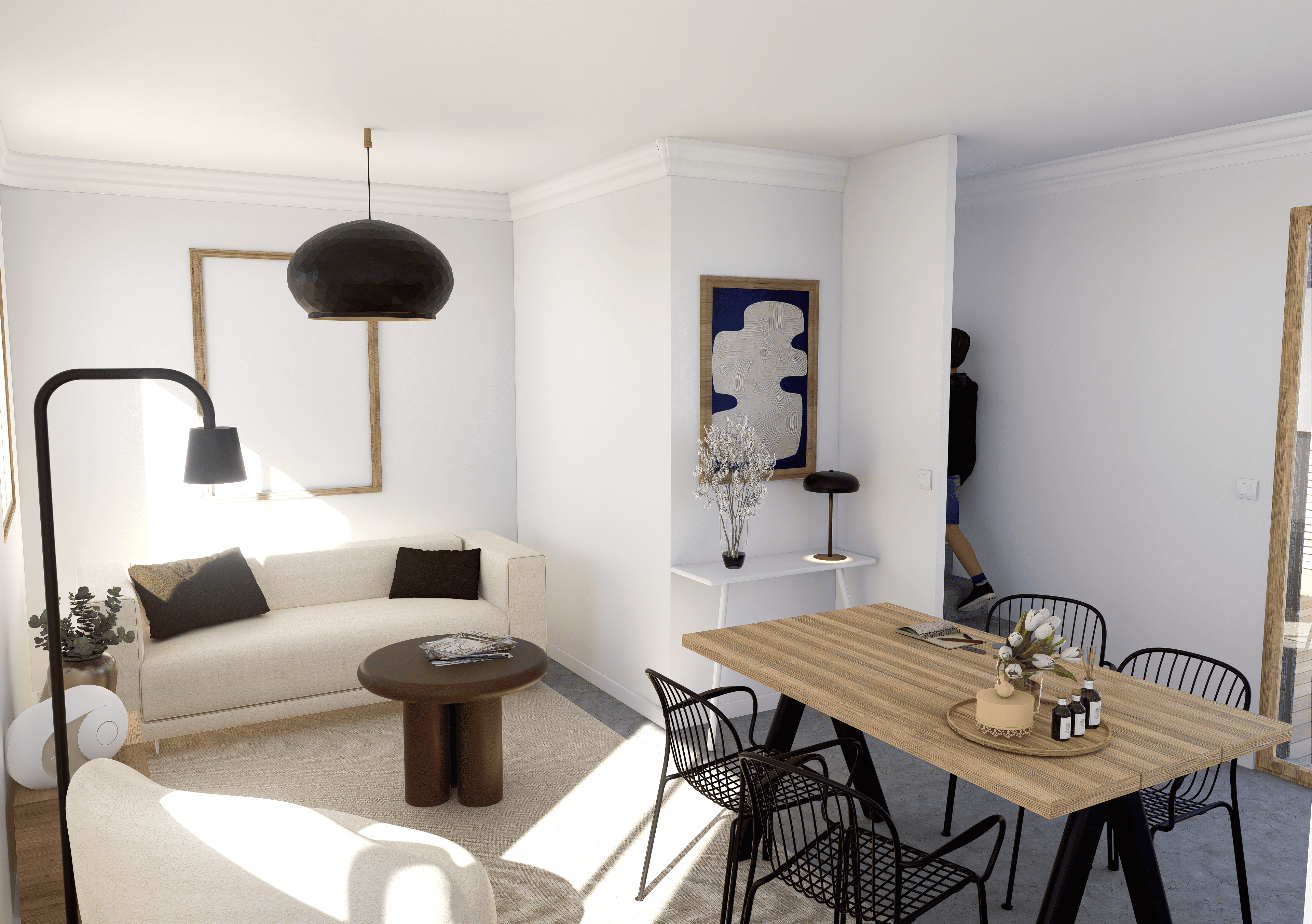
3D images of interior design
Suivi de projets : réalisation d’images 3D pour faciliter la projection de chacun des acteurs.
Our 4-step creative process
1
2
3
4
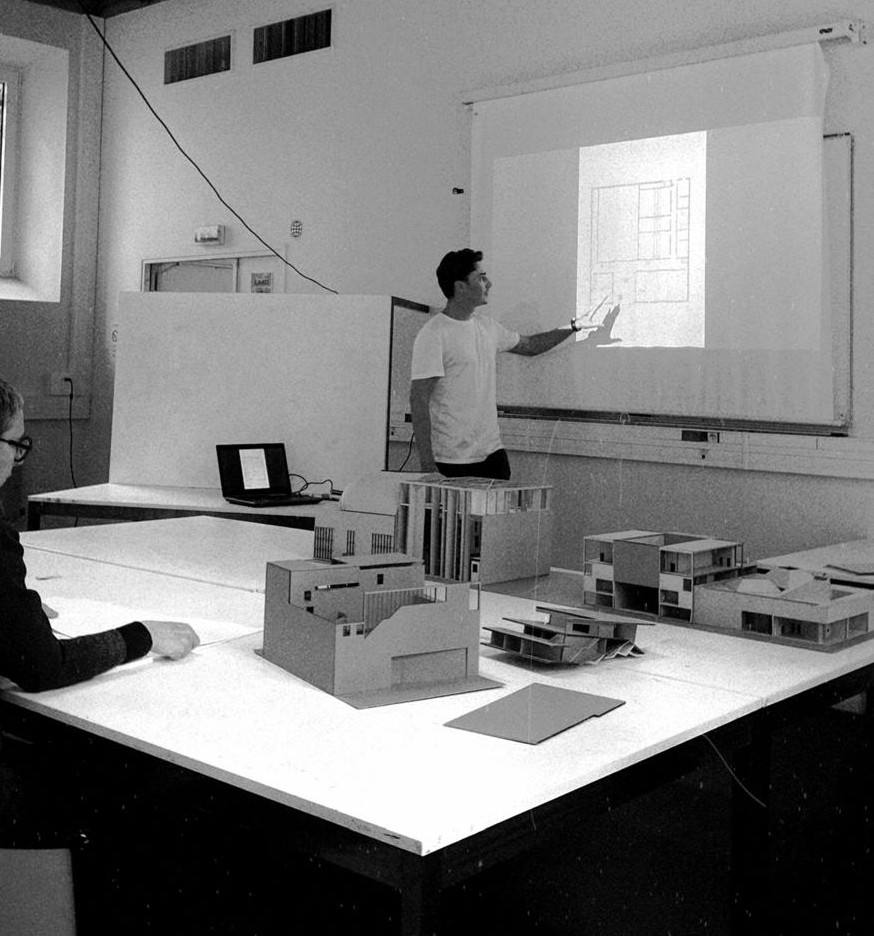
They trust us
