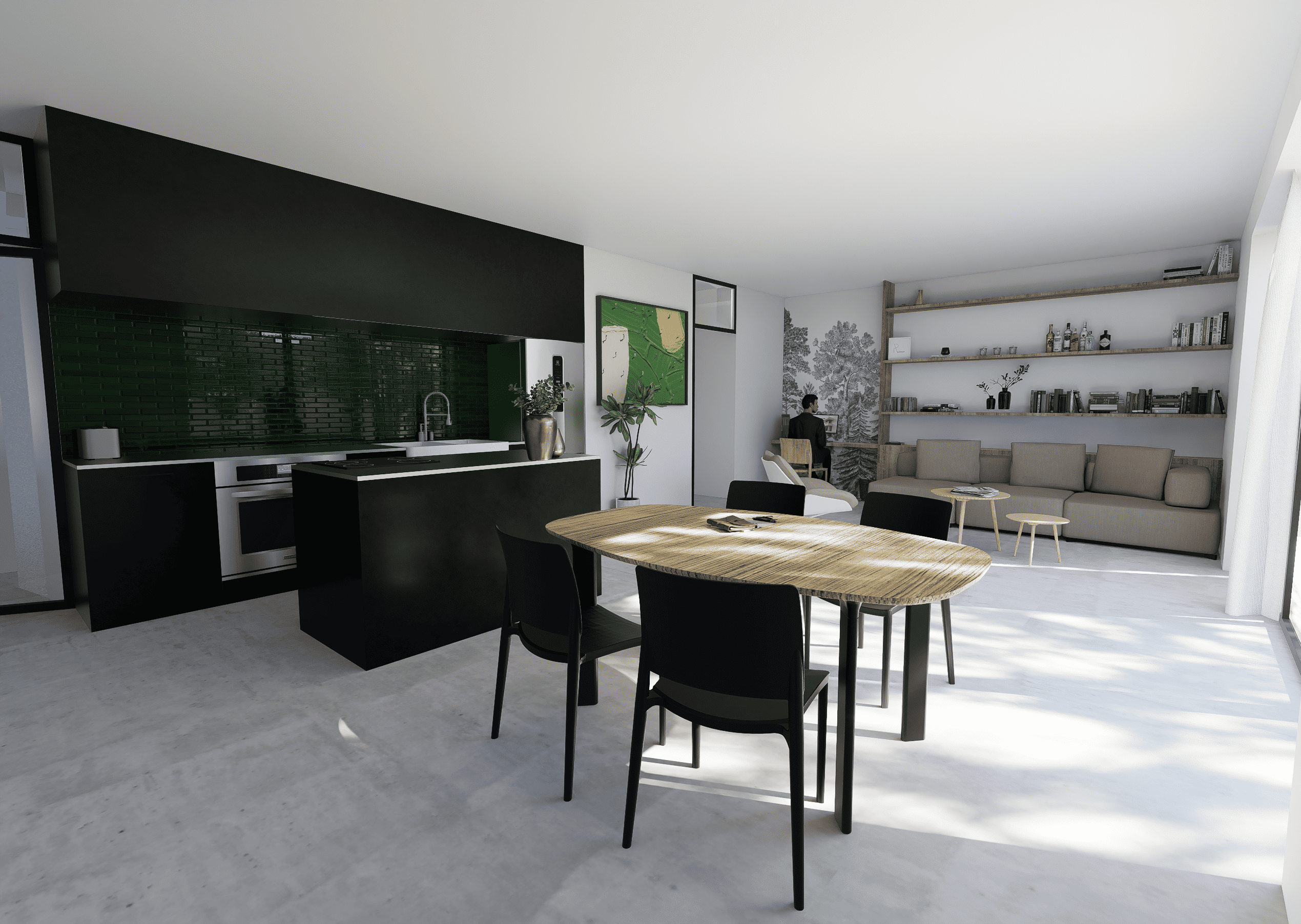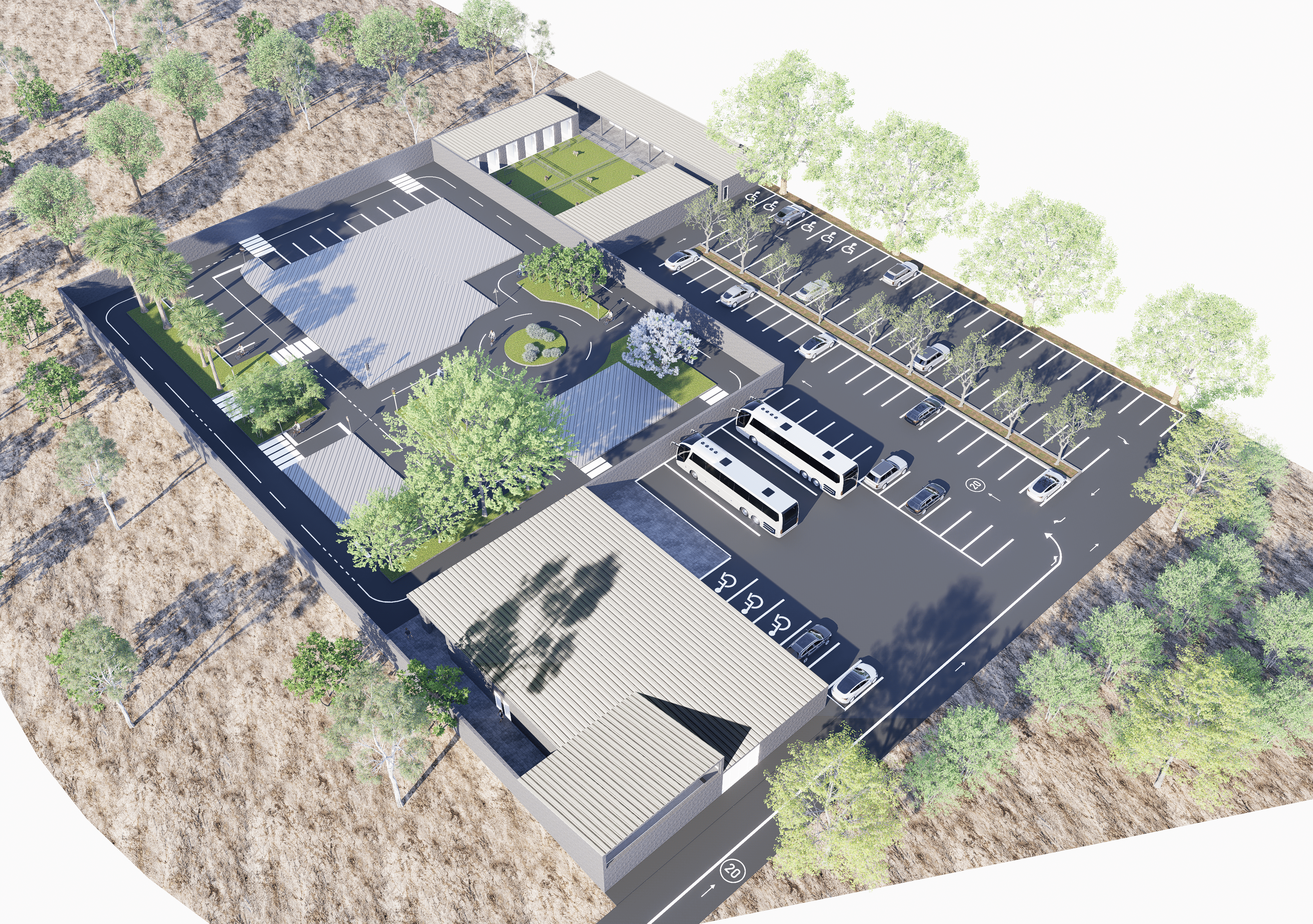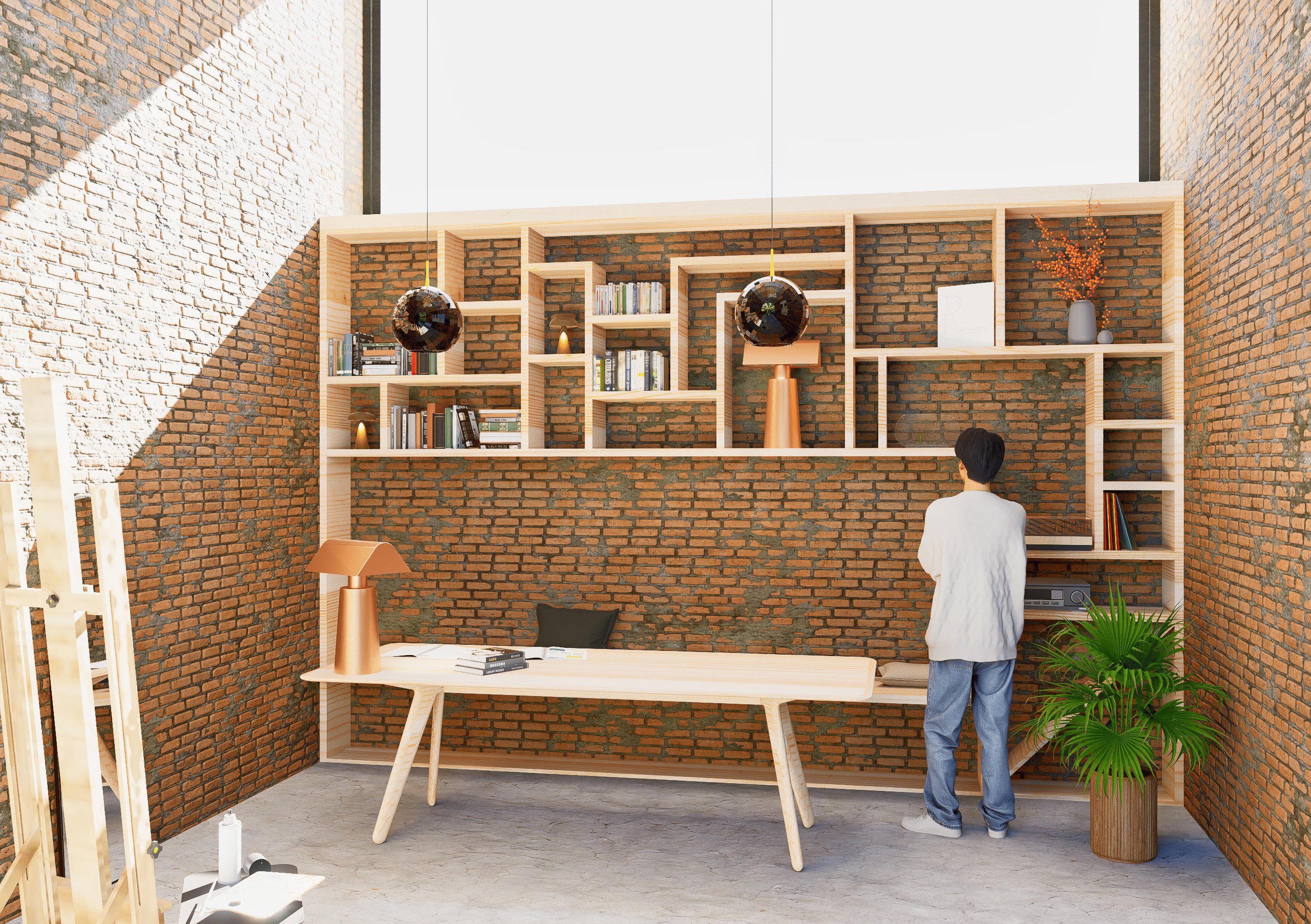Studio in the Paris suburbs
Program: Design proposal for a rental apartment
Localisation : Mantes-la-Jolie – Yvelines
Project type: commissioned project
Year : 2024
The apartment, showing signs of age, needed modernization to enable future tenants to envision themselves living there.Two plans and a 3D visualization with several color options to highlight the property were thus created using plans that reflect two distinct layout proposals, offering tenants a variety of options to optimize space. These alternatives, which are both functional and aesthetic, allow them to to imagine yourself in a modernized interior, designed to be welcoming and practical.
3D projections allowed homeowners to visualize their choices and select a color that suited them without having to repaint their apartment several times.
Studio in the Paris suburbs
Program: Design proposal for a rental apartment
Location : Mantes-la-Jolie, France
Project type: commissioned project
Year : 2024
The apartment, showing signs of age, needed modernization to enable future tenants to envision themselves living there.Two plans and a 3D visualization with several color options to highlight the property were thus created using plans that reflect two distinct layout proposals, offering tenants a variety of options to optimize space. These alternatives, which are both functional and aesthetic, allow them to to imagine yourself in a modernized interior, designed to be welcoming and practical.
3D projections allowed homeowners to visualize their choices and select a color that suited them without having to repaint their apartment several times.



